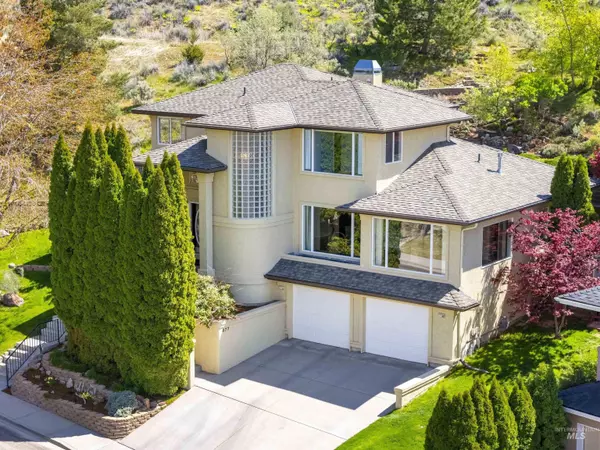For more information regarding the value of a property, please contact us for a free consultation.
677 W Sandstone Ct Boise, ID 83702
Want to know what your home might be worth? Contact us for a FREE valuation!

Our team is ready to help you sell your home for the highest possible price ASAP
Key Details
Property Type Single Family Home
Sub Type Single Family Residence
Listing Status Sold
Purchase Type For Sale
Square Footage 2,873 sqft
Price per Sqft $356
Subdivision Hulls Grove
MLS Listing ID 98945962
Sold Date 09/17/25
Bedrooms 4
HOA Fees $66/ann
HOA Y/N Yes
Abv Grd Liv Area 2,756
Year Built 1994
Annual Tax Amount $7,622
Tax Year 2024
Lot Size 0.270 Acres
Acres 0.27
Property Sub-Type Single Family Residence
Source IMLS 2
Property Description
Sandstone is all about lifestyle and location. Only a mile from the co-op, just around the corner from biking & hiking in Hulls Gulch, up the street from the community pool & tennis court and an easy stroll to Camels Back & Hyde Park. An unbeatable location offering abundant wildlife, an open “green space” across the street and yet so close to the activities of downtown Boise. Built in 1994, the home is all stucco & 2x6 construction. Distinguished by its light filled glass block stairway. Surrounded by common area on two sides, the uniquely landscaped property has no neighbors adjacent directly behind or to one side. Lots of storage in the 3-car tandem garage. The kitchen opens to a 2-story family room, has granite counter tops, views of the backyard & access to the Trex deck. A two-sided fireplace and Brazilian Koa floors add warmth to the kitchen, family, & living areas. The Primary has an updated walk-in shower and 2 generous walk-in closets! Upstairs offers 3 more bedrooms and a bathroom. Privacy abound
Location
State ID
County Ada
Area Boise North - 0100
Zoning R-1A
Direction Fort, N on 8th St to end, E on W Sandstone Ct before Hulls Gulch
Rooms
Family Room Main
Primary Bedroom Level Main
Master Bedroom Main
Main Level Bedrooms 1
Bedroom 2 Upper
Bedroom 3 Upper
Bedroom 4 Upper
Living Room Main
Dining Room Main Main
Kitchen Main Main
Family Room Main
Interior
Interior Features Bath-Master, Bed-Master Main Level, Formal Dining, Family Room, Double Vanity, Walk-In Closet(s), Granite Counters
Heating Forced Air, Natural Gas
Cooling Central Air
Flooring Hardwood, Tile, Vinyl
Fireplaces Type Gas
Fireplace Yes
Appliance Gas Water Heater, Tank Water Heater, Dishwasher, Disposal, Double Oven, Microwave, Oven/Range Freestanding, Refrigerator, Gas Oven, Gas Range
Exterior
Garage Spaces 3.0
Fence Partial, Wood
Pool Community, In Ground, Pool
Community Features Single Family
Utilities Available Sewer Connected, Cable Connected
Roof Type Composition
Street Surface Paved
Porch Covered Patio/Deck
Attached Garage true
Total Parking Spaces 3
Private Pool false
Building
Lot Description 10000 SF - .49 AC, Garden, Sidewalks, Cul-De-Sac, Auto Sprinkler System, Full Sprinkler System
Faces Fort, N on 8th St to end, E on W Sandstone Ct before Hulls Gulch
Water City Service
Level or Stories Two Story w/ Below Grade
Structure Type Stucco
New Construction No
Schools
Elementary Schools Longfellow
High Schools Boise
School District Boise School District #1
Others
Tax ID R3812720050
Ownership Fee Simple,Fractional Ownership: No
Acceptable Financing Cash, Conventional
Listing Terms Cash, Conventional
Read Less

© 2025 Intermountain Multiple Listing Service, Inc. All rights reserved.
GET MORE INFORMATION





