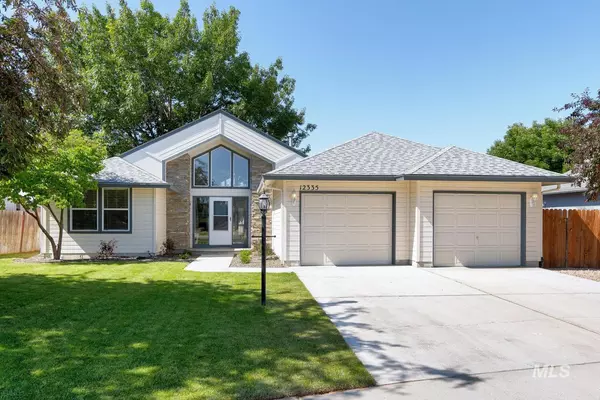For more information regarding the value of a property, please contact us for a free consultation.
12335 W Red Spruce Boise, ID 83713
Want to know what your home might be worth? Contact us for a FREE valuation!

Our team is ready to help you sell your home for the highest possible price ASAP
Key Details
Property Type Single Family Home
Sub Type Single Family Residence
Listing Status Sold
Purchase Type For Sale
Square Footage 1,505 sqft
Price per Sqft $316
Subdivision Spruce Meadows
MLS Listing ID 98951735
Sold Date 09/18/25
Bedrooms 3
HOA Fees $10/ann
HOA Y/N Yes
Abv Grd Liv Area 1,505
Year Built 1990
Annual Tax Amount $2,376
Tax Year 2024
Lot Size 6,969 Sqft
Acres 0.16
Property Sub-Type Single Family Residence
Source IMLS 2
Property Description
Location! Location! Talk about pride in ownership! This home is like buying a newer home, all things have been updated for you! New LVP wood looking flooring, fresh paint inside and out. All new kitchen with granite counters, new cabinets, appliances, faucets & hardware. All new master bathroom right down to the tile flooring, stand-alone soaker tub & walk-in shower, so beautiful! All new carpet. New HVAC in 2024, water heater 2019, roof 2017, paint outside 2018, 2nd bath redone in the last 5 years. Master has a walk-in closet. New lights. Vaulted ceiling gives a big open feeling! Look out the floor to ceiling windows in living room. New stone on the wood burning fireplace. Beautiful stone on the front of the of the home that gives great character. No back neighbors ever, lots of common area to have your own playground. This home is so close to all shopping, movies & restaurants. Parks and playgrounds just down the road, & lots you can walk to. Don't miss out, go see for yourself!
Location
State ID
County Ada
Area Boise W-Garden City - 0650
Direction N on Cloverdale, W on Hickory Drive, Curve Left on Red Spruce
Rooms
Primary Bedroom Level Main
Master Bedroom Main
Main Level Bedrooms 3
Bedroom 2 Main
Bedroom 3 Main
Living Room Main
Interior
Interior Features Bath-Master, Bed-Master Main Level, Split Bedroom, Family Room, Double Vanity, Walk-In Closet(s), Pantry, Kitchen Island, Granite Counters, Quartz Counters
Heating Forced Air, Natural Gas
Cooling Central Air
Flooring Tile, Vinyl
Fireplaces Number 1
Fireplaces Type One, Wood Burning Stove
Fireplace Yes
Appliance Gas Water Heater, Dishwasher, Disposal, Microwave, Oven/Range Freestanding, Refrigerator
Exterior
Garage Spaces 2.0
Fence Full, Wire, Wood
Community Features Single Family
Utilities Available Sewer Connected
Roof Type Composition
Street Surface Paved
Attached Garage true
Total Parking Spaces 2
Building
Lot Description Standard Lot 6000-9999 SF, Sidewalks, Chickens, Auto Sprinkler System, Full Sprinkler System
Faces N on Cloverdale, W on Hickory Drive, Curve Left on Red Spruce
Water City Service
Level or Stories One
Structure Type Brick,HardiPlank Type
New Construction No
Schools
Elementary Schools Joplin
High Schools Centennial
School District West Ada School District
Others
Tax ID R8080840090
Ownership Fee Simple
Acceptable Financing Cash, Conventional, FHA
Listing Terms Cash, Conventional, FHA
Read Less

© 2025 Intermountain Multiple Listing Service, Inc. All rights reserved.
GET MORE INFORMATION





