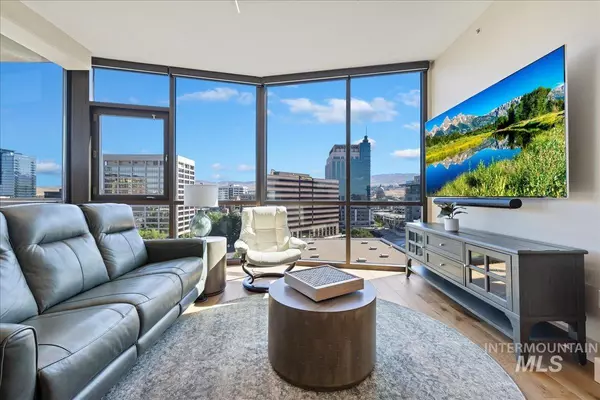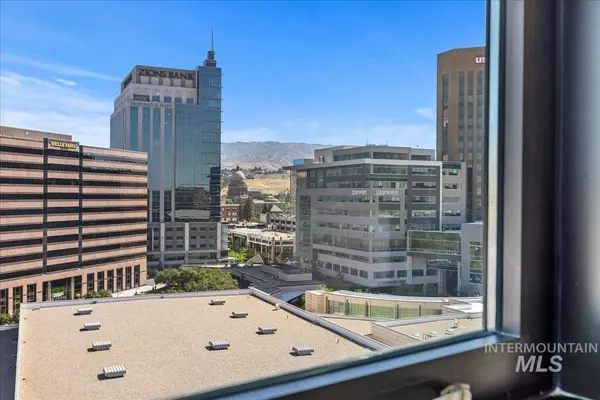For more information regarding the value of a property, please contact us for a free consultation.
851 W Front Boise, ID 83702
Want to know what your home might be worth? Contact us for a FREE valuation!

Our team is ready to help you sell your home for the highest possible price ASAP
Key Details
Property Type Condo
Sub Type Condominium
Listing Status Sold
Purchase Type For Sale
Square Footage 1,525 sqft
Price per Sqft $754
Subdivision The Aspen Lofts
MLS Listing ID 98959711
Sold Date 09/22/25
Bedrooms 2
HOA Fees $648/mo
HOA Y/N Yes
Abv Grd Liv Area 1,525
Year Built 2009
Annual Tax Amount $7,579
Tax Year 2024
Property Sub-Type Condominium
Source IMLS 2
Property Description
Presenting a fully renovated 10th floor condominium offering exceptional urban living with stunning cityscape views. This private corner unit is located at the end of the corridor, ensuring enhanced privacy for its residents. Floor-to-ceiling windows showcase panoramic vistas, including sunsets, sweeping skylines, and prominent landmarks such as Idaho's capitol building. Over $150,000 in upgrades, featuring new quartzite countertops, French oak engineered flooring, custom alder Belmont cabinetry, a custom dry bar, all new appliances, including washer & dryer. Situated in downtown BODO, the condo offers a north-facing balcony for outstanding city views. The interior features an open kitchen and an impressive primary suite. A flexible alcove currently serves as office space. Amenities include secure building access, dedicated parking space, storage unit and pet relief area. Check out our 3D Tour! Consider our 6th floor studio perfect for guests, business associates, or potential ADU. MLS 98959713
Location
State ID
County Ada
Area Boise North - 0100
Zoning ZC-259
Direction On Front Street between 9th Street and 8th Street - Parking garage entrance off 9th.
Rooms
Primary Bedroom Level Main
Master Bedroom Main
Main Level Bedrooms 2
Bedroom 2 Main
Interior
Interior Features Bath-Master, Bed-Master Main Level, Split Bedroom, Den/Office, Great Room, Double Vanity, Walk-In Closet(s), Breakfast Bar, Kitchen Island, Quartz Counters
Heating Electric, Forced Air
Cooling Central Air
Flooring Tile, Carpet, Engineered Wood Floors
Fireplace No
Appliance Electric Water Heater, Dishwasher, Disposal, Microwave, Oven/Range Freestanding, Refrigerator, Washer, Dryer
Exterior
Garage Spaces 1.0
Community Features Condo/Townhouse
Utilities Available Sewer Connected, Cable Connected
Street Surface Paved
Accessibility Handicapped, Accessible Elevator Installed
Handicap Access Handicapped, Accessible Elevator Installed
Porch Covered Patio/Deck
Attached Garage true
Total Parking Spaces 1
Building
Lot Description Bus on City Route, Sidewalks, Views
Faces On Front Street between 9th Street and 8th Street - Parking garage entrance off 9th.
Water City Service
Level or Stories One
Structure Type Concrete,Steel Siding,Stucco
New Construction No
Schools
Elementary Schools Garfield
High Schools Boise
School District Boise School District #1
Others
Tax ID R2940720150
Ownership Fee Simple
Acceptable Financing Cash, Conventional, VA Loan
Listing Terms Cash, Conventional, VA Loan
Read Less

© 2025 Intermountain Multiple Listing Service, Inc. All rights reserved.
GET MORE INFORMATION





