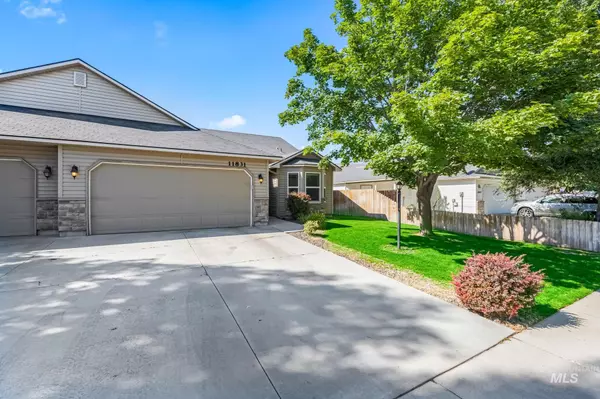For more information regarding the value of a property, please contact us for a free consultation.
11831 W Blueberry Nampa, ID 83651
Want to know what your home might be worth? Contact us for a FREE valuation!

Our team is ready to help you sell your home for the highest possible price ASAP
Key Details
Property Type Townhouse
Sub Type Townhouse
Listing Status Sold
Purchase Type For Sale
Square Footage 1,260 sqft
Price per Sqft $257
Subdivision Asbury Park
MLS Listing ID 98956667
Sold Date 09/24/25
Bedrooms 3
HOA Fees $20/ann
HOA Y/N Yes
Abv Grd Liv Area 1,260
Year Built 2003
Annual Tax Amount $1,232
Tax Year 2024
Lot Size 6,098 Sqft
Acres 0.14
Property Sub-Type Townhouse
Source IMLS 2
Property Description
Tucked on a quiet street lined with mature trees, this well-cared-for townhouse offers comfort, convenience, and space to truly enjoy. Inside, vaulted ceilings and new LVP flooring create an open, airy feel. The layout flows seamlessly from the spacious kitchen and breakfast bar to the living and dining areas—complete with fireplace, bay window, and a smart split-bedroom design. Recent updates include a newer HVAC system which is maintained regularly, WiFi-enabled garage door, and backyard landscape. Home is meticulously kept and lovingly maintained. Out back, enjoy an expansive patio with room for a hot tub, newer shared fence, and scenic views—ideal for entertaining or relaxing in peace. Welcoming neighbors, a nearby park with walking paths and a playground, and a location just minutes from dining, shopping, and entertainment make this one easy to call home.
Location
State ID
County Canyon
Area Nampa Nw (51) - 1270
Direction Karcher Rd., N Midway, E on Honeysuckle, S on Blueberry
Rooms
Primary Bedroom Level Main
Master Bedroom Main
Main Level Bedrooms 3
Bedroom 2 Main
Bedroom 3 Main
Interior
Interior Features Bath-Master, Bed-Master Main Level, Split Bedroom, Great Room, Double Vanity, Walk-In Closet(s), Breakfast Bar, Laminate Counters
Heating Forced Air, Natural Gas
Cooling Central Air
Flooring Carpet, Laminate
Fireplaces Type Gas
Fireplace Yes
Appliance Gas Water Heater, Dishwasher, Disposal, Microwave, Oven/Range Freestanding, Dryer
Exterior
Garage Spaces 2.0
Fence Full, Wood
Community Features 2-4 Units
Utilities Available Sewer Connected
Roof Type Composition
Porch Covered Patio/Deck
Attached Garage true
Total Parking Spaces 2
Building
Lot Description Standard Lot 6000-9999 SF, Irrigation Available, Sidewalks, Auto Sprinkler System, Drip Sprinkler System, Full Sprinkler System, Irrigation Sprinkler System
Faces Karcher Rd., N Midway, E on Honeysuckle, S on Blueberry
Foundation Crawl Space
Water City Service
Level or Stories One
Structure Type Frame,Metal Siding,Vinyl Siding
New Construction No
Schools
Elementary Schools Central
High Schools Vallivue
School District Vallivue School District #139
Others
Tax ID SR309652650
Ownership Fee Simple
Acceptable Financing Cash, Conventional, FHA, Private Financing Available, VA Loan
Listing Terms Cash, Conventional, FHA, Private Financing Available, VA Loan
Read Less

© 2025 Intermountain Multiple Listing Service, Inc. All rights reserved.
GET MORE INFORMATION





