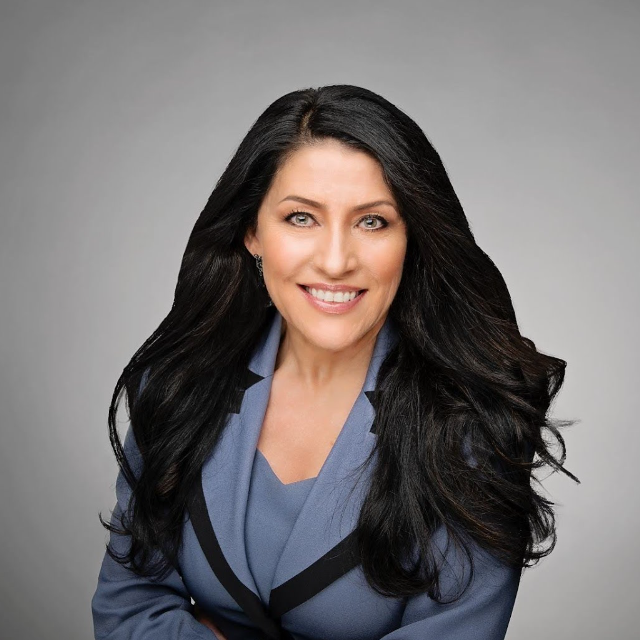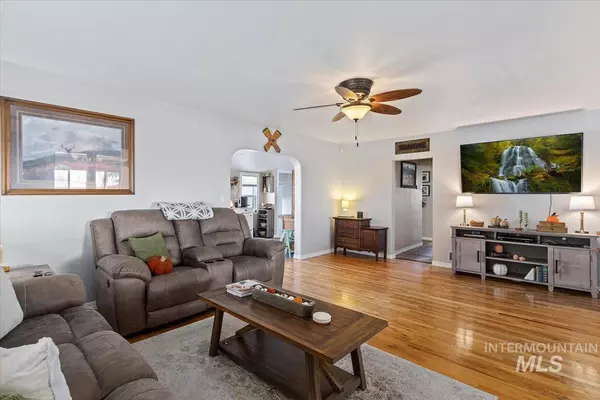For more information regarding the value of a property, please contact us for a free consultation.
1206 E 3800 N Buhl, ID 83316-6034
Want to know what your home might be worth? Contact us for a FREE valuation!

Our team is ready to help you sell your home for the highest possible price ASAP
Key Details
Property Type Single Family Home
Sub Type Single Family Residence
Listing Status Sold
Purchase Type For Sale
Square Footage 2,752 sqft
Price per Sqft $218
Subdivision 0 Not Applicable
MLS Listing ID 98941815
Sold Date 09/29/25
Bedrooms 3
HOA Y/N No
Abv Grd Liv Area 2,176
Year Built 1936
Annual Tax Amount $1,176
Tax Year 2023
Lot Size 1.000 Acres
Acres 1.0
Property Sub-Type Single Family Residence
Source IMLS 2
Property Description
Tucked away in the tranquil outskirts of town, this charming farmhouse offers the perfect blend of country living with modern amenities. Resting on nearly an acre, a picturesque covered porch and spacious fenced yard introduce the updated 2,752 sq ft residence. Open-concept living spaces showcase expansive windows, pellet stove, and timeless accents. The bright and cheery kitchen offers excellent cabinetry space and countryside views with access to the back patio and yard area. Added in 2019, the spacious primary suite features vaulted ceilings, large closet with built in vanity and shelving. A stunning en-suite bathroom with walk-in shower, dual vanities, and separate soaking tub. Completing the home are two additional bedrooms, full bathroom, and laundry room. A unique find, the property offers a separate 24' x 24' insulated building with a loft that can easily transform into an additional living space or office/workspace. The property also a 60'x40' steel frame shop that will easily meet all your needs.
Location
State ID
County Twin Falls
Area Buhl-Castleford - 2055
Direction South on 1400 E from Burley St in Buhl, west on 3800 N. Home is on the north side of the road almost to the corner of 1200 E.
Rooms
Other Rooms Storage Shed, Sep. Detached Dwelling
Primary Bedroom Level Upper
Master Bedroom Upper
Main Level Bedrooms 2
Bedroom 2 Main
Bedroom 3 Main
Living Room Main
Dining Room Main Main
Kitchen Main Main
Interior
Interior Features Workbench, Bath-Master, Guest Room, Formal Dining, Double Vanity, Pantry, Solid Surface Counters
Heating Forced Air
Cooling Central Air
Flooring Concrete, Hardwood, Tile, Carpet, Engineered Vinyl Plank, Vinyl
Fireplaces Type Pellet Stove
Fireplace Yes
Appliance Electric Water Heater, Dishwasher, Disposal, Microwave, Oven/Range Freestanding, Refrigerator, Water Softener Owned
Exterior
Fence Full, Vinyl
Community Features Single Family
Utilities Available Electricity Connected
Roof Type Metal
Street Surface Paved
Porch Covered Patio/Deck
Attached Garage false
Building
Lot Description 1 - 4.99 AC, Dog Run, Garden, R.V. Parking, Corner Lot, Auto Sprinkler System
Faces South on 1400 E from Burley St in Buhl, west on 3800 N. Home is on the north side of the road almost to the corner of 1200 E.
Foundation Crawl Space
Sewer Septic Tank
Water Well
Level or Stories Two
Structure Type Vinyl Siding
New Construction No
Schools
Elementary Schools Popplewell
High Schools Buhl
School District Buhl Joint School District #412
Others
Tax ID RP10S14E156500
Ownership Fee Simple,Fractional Ownership: No
Acceptable Financing Cash, Conventional, FHA, USDA Loan
Listing Terms Cash, Conventional, FHA, USDA Loan
Read Less

© 2025 Intermountain Multiple Listing Service, Inc. All rights reserved.
GET MORE INFORMATION





