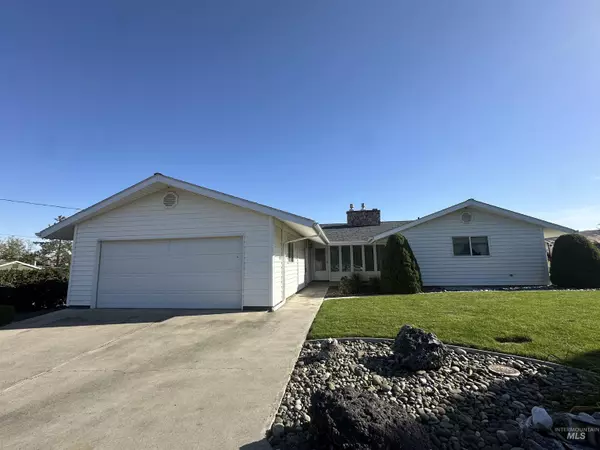For more information regarding the value of a property, please contact us for a free consultation.
1637 Rimview Drive Clarkston, WA 99403
Want to know what your home might be worth? Contact us for a FREE valuation!

Our team is ready to help you sell your home for the highest possible price ASAP
Key Details
Property Type Single Family Home
Sub Type Single Family Residence
Listing Status Sold
Purchase Type For Sale
Square Footage 3,288 sqft
Price per Sqft $151
Subdivision 0 Not Applicable
MLS Listing ID 98928048
Sold Date 09/30/25
Bedrooms 4
HOA Y/N No
Abv Grd Liv Area 1,644
Year Built 1977
Annual Tax Amount $634
Tax Year 2024
Lot Size 9,583 Sqft
Acres 0.22
Property Sub-Type Single Family Residence
Source IMLS 2
Property Description
Priced to SELL! HOME SWEET HOME! You will fall in love with the well thought out design and space in this home around every corner with lots of storage! Full walkout basement with one kitchen up and one down, this is an entertainers dream or could use as an apartment/mother in law. With main floor utilities, makes single level living a breeze. The large formal dining room with sweeping windows overlooking the serene river view opens to the fantastic wrap around deck. This highly sought after view will truly take your breath away! Two gas fireplaces with one up and one down will bring that cozy feel for the holiday gatherings on the brisky winter days. New roof, new electric water heater, newer furnace. The corner lot and large two car garage gives plenty of parking and within walking distance to the river walk.
Location
State WA
County Asotin
Area Clarkston Downtown - 2510
Direction ...
Rooms
Family Room Lower
Basement Daylight, Walk-Out Access
Primary Bedroom Level Main
Master Bedroom Main
Main Level Bedrooms 2
Bedroom 2 Main
Bedroom 3 Lower
Bedroom 4 Lower
Living Room Main
Dining Room Main Main
Kitchen Main Main
Family Room Lower
Interior
Interior Features Bath-Master, Bed-Master Main Level, Formal Dining, Family Room, Great Room, Two Kitchens, Breakfast Bar, Pantry, Laminate Counters
Heating Forced Air, Natural Gas
Cooling Central Air
Flooring Tile, Carpet, Vinyl
Fireplaces Number 2
Fireplaces Type Two, Gas
Fireplace Yes
Appliance Electric Water Heater, Gas Water Heater, Dishwasher, Disposal, Microwave, Oven/Range Freestanding, Refrigerator, Washer, Dryer
Exterior
Garage Spaces 2.0
Fence Partial, Metal
Community Features Single Family
Roof Type Composition
Attached Garage true
Total Parking Spaces 2
Building
Lot Description Standard Lot 6000-9999 SF, R.V. Parking, Views, Corner Lot, Auto Sprinkler System, Full Sprinkler System
Faces ...
Sewer Septic Tank
Water City Service
Level or Stories Single with Below Grade
Structure Type Frame,Vinyl Siding
New Construction No
Schools
Elementary Schools Parkway
High Schools Clarkston
School District Clarkston
Others
Tax ID 1 004 01 010 0010 0000
Ownership Fee Simple
Acceptable Financing Cash, Conventional, FHA, Private Financing Available, VA Loan
Listing Terms Cash, Conventional, FHA, Private Financing Available, VA Loan
Read Less

© 2025 Intermountain Multiple Listing Service, Inc. All rights reserved.
GET MORE INFORMATION





