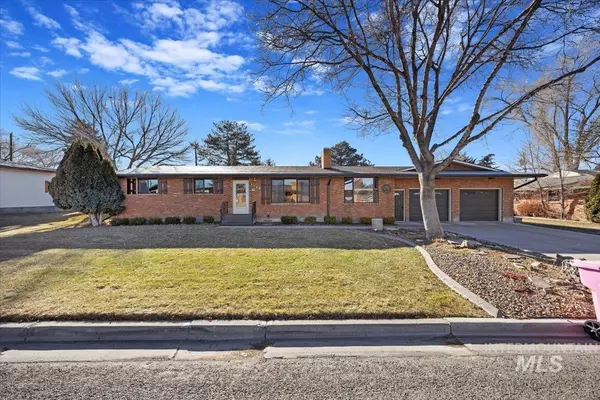For more information regarding the value of a property, please contact us for a free consultation.
1766 S Dora Drive Twin Falls, ID 83301
Want to know what your home might be worth? Contact us for a FREE valuation!

Our team is ready to help you sell your home for the highest possible price ASAP
Key Details
Property Type Single Family Home
Sub Type Single Family Residence
Listing Status Sold
Purchase Type For Sale
Square Footage 3,045 sqft
Price per Sqft $156
Subdivision Twin Falls Nebeker
MLS Listing ID 98934617
Sold Date 10/01/25
Bedrooms 5
HOA Y/N No
Abv Grd Liv Area 1,884
Year Built 1964
Annual Tax Amount $3,235
Tax Year 2023
Lot Size 0.303 Acres
Acres 0.303
Property Sub-Type Single Family Residence
Source IMLS 2
Property Description
Welcome to a slice of bliss in Twin Falls! This home boasts an expansive 3,045 square feet of comfortable living space, ready to become your personal oasis. With five bedrooms and three bathrooms, with a large fenced backyard, this home is perfect for growing families, remote workers, or those desiring additional space. This home has been immaculately cared for and has updated style and detail. A living room wood burning fireplace invites an warm and cozy atmosphere for family and friends. For safety and comfort, the bathroom has a beautiful walk-in jetted tub. If you love the beauty of outdoors, be sure to take notice of the picturesque, hand painted mural leading from the great room to the breakfast bar. The yard is oversized with a garden shed, beautiful landscape and a covered patio for soaking up the morning and afternoon sun. This beautiful brick home awaits new owners that will love it as much as it has been loved.
Location
State ID
County Twin Falls
Area Twin Falls - 2015
Direction East on Falls Ave, North on Medrona, West on Dora Drive So.
Rooms
Family Room Lower
Other Rooms Storage Shed
Primary Bedroom Level Main
Master Bedroom Main
Main Level Bedrooms 3
Bedroom 2 Main
Bedroom 3 Main
Bedroom 4 Lower
Living Room Main
Dining Room Main Main
Kitchen Main Main
Family Room Lower
Interior
Interior Features Bath-Master, Bed-Master Main Level, Formal Dining, Family Room, Great Room, Breakfast Bar, Granite Counters
Heating Electric, Natural Gas
Cooling Central Air
Flooring Hardwood, Carpet, Vinyl
Fireplaces Type Wood Burning Stove
Fireplace Yes
Window Features Skylight(s)
Appliance Electric Water Heater, Recirculating Pump Water Heater, Dishwasher, Disposal, Microwave, Oven/Range Freestanding, Refrigerator
Exterior
Garage Spaces 2.0
Fence Vinyl
Community Features Single Family
Utilities Available Sewer Connected, Cable Connected
Roof Type Composition
Street Surface Paved
Porch Covered Patio/Deck
Attached Garage true
Total Parking Spaces 2
Building
Lot Description 10000 SF - .49 AC, Auto Sprinkler System
Faces East on Falls Ave, North on Medrona, West on Dora Drive So.
Water Well
Level or Stories Single with Below Grade
Structure Type Brick,Stone,Stucco
New Construction No
Schools
Elementary Schools Sawtooth
High Schools Twin Falls
School District Twin Falls School District #411
Others
Tax ID RPT3681001002B
Ownership Fee Simple
Acceptable Financing Cash, Conventional, FHA, VA Loan
Listing Terms Cash, Conventional, FHA, VA Loan
Read Less

© 2025 Intermountain Multiple Listing Service, Inc. All rights reserved.
GET MORE INFORMATION





