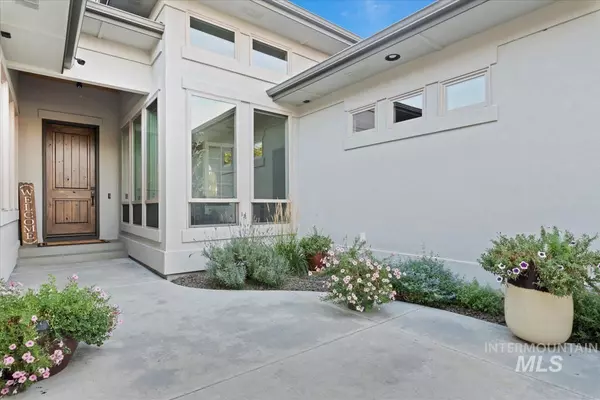For more information regarding the value of a property, please contact us for a free consultation.
5340 W Parkridge Dr Boise, ID 83714
Want to know what your home might be worth? Contact us for a FREE valuation!

Our team is ready to help you sell your home for the highest possible price ASAP
Key Details
Property Type Single Family Home
Sub Type Single Family Residence
Listing Status Sold
Purchase Type For Sale
Square Footage 2,808 sqft
Price per Sqft $427
Subdivision Avimor
MLS Listing ID 98963608
Sold Date 10/02/25
Bedrooms 3
HOA Fees $172/qua
HOA Y/N Yes
Abv Grd Liv Area 2,808
Year Built 2018
Annual Tax Amount $2,957
Tax Year 2024
Lot Size 0.484 Acres
Acres 0.484
Property Sub-Type Single Family Residence
Source IMLS 2
Property Description
Shadow Mountain's 2018 Spring Parade of Homes masterpiece! You're welcomed into this beautiful home via a stately great room w/floor to ceiling rocked fireplace & stunning views through the expansive windows. Refinished hickory hardwood flooring leads you to the incredible chef's kitchen featuring Gaggenau appliances: built in dual zone wine fridge, double ovens, fully plumbed Combi steam oven, teppanyaki grill & spacious island. Enjoy your master suite: lighted tray ceiling, mini split, dual vanities, soaker tub, marble tile shower & WI closet. The office w/13' ceiling & French doors is bathed in natural light, looking into the gated courtyard. Relax on your back patio (cedar T&G ceiling, fan, surround sound, BBQ gas line) basking in the incredible sunlight angles, views of Stack Rock/Boise Front & sunsets! Even the garage is fantastic-insulated, finished, extra deep, drive through door, mini-split & epoxied floor! Fabulous amenities throughout-including quartz, central vac, soft close & custom trim/shiplap!
Location
State ID
County Ada
Area Boise Nw - 0800
Direction From Hwy 55, E on Avimor, SE on McQuarrie, NE on Parkridge
Rooms
Other Rooms Storage Shed
Primary Bedroom Level Main
Master Bedroom Main
Main Level Bedrooms 3
Bedroom 2 Main
Bedroom 3 Main
Living Room Main
Kitchen Main Main
Interior
Interior Features Bath-Master, Bed-Master Main Level, Split Bedroom, Den/Office, Double Vanity, Walk-In Closet(s), Breakfast Bar, Pantry, Kitchen Island, Quartz Counters
Heating Forced Air, Natural Gas, Ductless/Mini Split
Cooling Central Air
Flooring Hardwood, Tile, Carpet
Fireplaces Number 1
Fireplaces Type One, Gas
Fireplace Yes
Appliance Gas Water Heater, Dishwasher, Disposal, Double Oven, Microwave, Oven/Range Built-In, Refrigerator, Washer, Dryer, Water Softener Owned, Gas Range
Exterior
Garage Spaces 3.0
Fence Full, Metal
Pool Community, In Ground, Pool
Community Features Single Family
Utilities Available Sewer Connected, Cable Connected, Broadband Internet
Roof Type Architectural Style
Street Surface Paved
Porch Covered Patio/Deck
Attached Garage true
Total Parking Spaces 3
Private Pool false
Building
Lot Description 10000 SF - .49 AC, Sidewalks, Views, Steep Slope, Winter Access, Auto Sprinkler System, Drip Sprinkler System, Full Sprinkler System
Faces From Hwy 55, E on Avimor, SE on McQuarrie, NE on Parkridge
Foundation Crawl Space
Builder Name Shadow Mountain Homes
Water City Service
Level or Stories One
Structure Type Frame,Stone,Stucco
New Construction No
Schools
Elementary Schools Seven Oaks
High Schools Eagle
School District West Ada School District
Others
Tax ID R0623580210
Ownership Fee Simple
Acceptable Financing Cash
Green/Energy Cert HERS Index Score
Listing Terms Cash
Read Less

© 2025 Intermountain Multiple Listing Service, Inc. All rights reserved.
GET MORE INFORMATION





