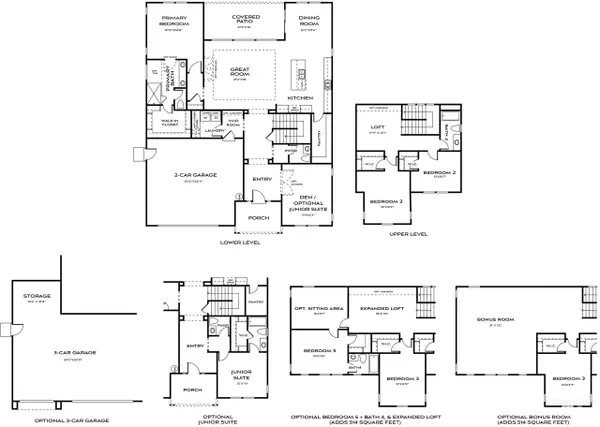For more information regarding the value of a property, please contact us for a free consultation.
234 Maxine Lane West Kimberly, ID 83341
Want to know what your home might be worth? Contact us for a FREE valuation!

Our team is ready to help you sell your home for the highest possible price ASAP
Key Details
Property Type Single Family Home
Sub Type Single Family Residence
Listing Status Sold
Purchase Type For Sale
Square Footage 3,342 sqft
Price per Sqft $203
Subdivision Patterson Farms
MLS Listing ID 98952601
Sold Date 10/03/25
Bedrooms 3
HOA Fees $60/mo
HOA Y/N Yes
Abv Grd Liv Area 3,342
Year Built 2025
Annual Tax Amount $6,200
Tax Year 2025
Lot Size 0.258 Acres
Acres 0.258
Property Sub-Type Single Family Residence
Source IMLS 2
Property Description
End of Summer incentive. Call to inquire! Welcome home to Homesite 208, the Plan 4 at Patterson Farms. Situated in the Patterson Farms neighborhood in Kimberly, ID, this beautiful 2 story home features 3 bedrooms (master on main floor, home office on main floor, large bonus room upstairs, 2 bathrooms, and 1 powder bath room. 3 car garage with storage area. Distinguishing architectural features include: Awarding winning architecture, spacious great room, high ceilings, abundance of windows throughout. Come out for a tour and ask us for a complete list of specific details and features. Open Daily from 10am – 5pm. Let's make this beautiful new home yours! At Patterson Farms, every day becomes an adventure. Perfectly situated, residents enjoy living close to restaurants, shopping, a multitude of top outdoor recreational opportunities, and major highways. Families will appreciate the ideal location within walking distance to the Kimberly Elementary, Middle, and High School.
Location
State ID
County Twin Falls
Area Kimberly-Hansen-Murtaugh - 2025
Direction Main street to Maxine Lane West to address
Rooms
Primary Bedroom Level Main
Master Bedroom Main
Main Level Bedrooms 1
Bedroom 2 Upper
Bedroom 3 Upper
Interior
Interior Features Bath-Master, Bed-Master Main Level, Den/Office, Family Room, Great Room, Double Vanity, Walk-In Closet(s), Breakfast Bar, Pantry, Kitchen Island, Quartz Counters
Heating Forced Air
Cooling Central Air
Flooring Carpet, Engineered Vinyl Plank
Fireplaces Type Gas, Insert
Fireplace Yes
Appliance Gas Water Heater, ENERGY STAR Qualified Water Heater, Tankless Water Heater, Recirculating Pump Water Heater, Dishwasher, Disposal, Microwave, Gas Range
Exterior
Garage Spaces 3.0
Fence Vinyl
Community Features Single Family
Utilities Available Sewer Connected
Roof Type Composition
Street Surface Paved
Porch Covered Patio/Deck
Attached Garage true
Total Parking Spaces 3
Building
Lot Description 10000 SF - .49 AC, Auto Sprinkler System, Full Sprinkler System, Pressurized Irrigation Sprinkler System, Irrigation Sprinkler System
Faces Main street to Maxine Lane West to address
Foundation Crawl Space
Builder Name Bates Homes
Water City Service
Level or Stories Two
Structure Type Frame,Stone,HardiPlank Type
New Construction Yes
Schools
Elementary Schools Kimberly
High Schools Kimberly
School District Kimberly School District #414
Others
Tax ID Lot 6,block 2
Ownership Fee Simple
Acceptable Financing Cash, Conventional, 1031 Exchange, FHA, VA Loan
Green/Energy Cert ENERGY STAR Certified Homes
Listing Terms Cash, Conventional, 1031 Exchange, FHA, VA Loan
Read Less

© 2025 Intermountain Multiple Listing Service, Inc. All rights reserved.
GET MORE INFORMATION





