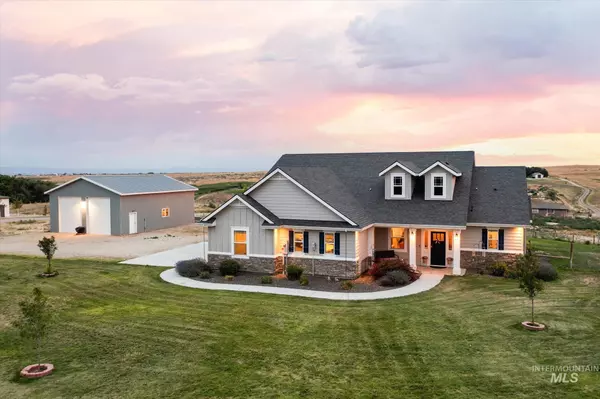For more information regarding the value of a property, please contact us for a free consultation.
7900 Sonara Rd. Caldwell, ID 83607
Want to know what your home might be worth? Contact us for a FREE valuation!

Our team is ready to help you sell your home for the highest possible price ASAP
Key Details
Property Type Single Family Home
Sub Type Single Family w/ Acreage
Listing Status Sold
Purchase Type For Sale
Square Footage 2,178 sqft
Price per Sqft $457
Subdivision High Vista Estates
MLS Listing ID 98957130
Sold Date 10/02/25
Bedrooms 3
HOA Y/N No
Abv Grd Liv Area 2,178
Year Built 2017
Annual Tax Amount $1,564
Tax Year 2024
Lot Size 5.003 Acres
Acres 5.003
Property Sub-Type Single Family w/ Acreage
Source IMLS 2
Property Description
HUGE PRICE REDUCTION!! Custom-Built Acreage Retreat with Equestrian Amenities & Elegant Touches Thoughtfully crafted by Waltman Homes in 2017, this beautifully appointed 3-bedroom, 2-bath home rests on 5.03 acres of usable land. The open floor plan features a cozy propane fireplace, abundant natural light, and a stunning chef's kitchen with double ovens, granite island, GE appliances, a farm sink, and walk-in pantry. The spacious primary suite includes a deep soaking tub, dual vanities, and walk-in shower. Outside, enjoy a 120x60 riding arena, barn with stalls, a 30x40 shop with power, Bullfrog spa, and 3-car garage. Solar water heating and home solar contribute to efficient living. Garden beds, mature landscaping, and a variety of fruit trees enhance the property's charm. Custom blinds, recessed lighting, automatic sprinklers, and a Lorex security system complete the package. Please see Documents "D" Tab for a more thorough description. Thank you.
Location
State ID
County Gem
Area Middleton - 1285
Zoning A3-Rural Agriculture
Direction From Hwy 44, N. Emmett Rd. E. on Alta Vista to Sonara Rd. There is construction on Emmett Rd. and you will be detoured to Harley. Follow Detour signs. Sorry.
Rooms
Other Rooms Barn(s), Corral(s), Storage Shed
Primary Bedroom Level Main
Master Bedroom Main
Main Level Bedrooms 3
Bedroom 2 Main
Bedroom 3 Main
Kitchen Main Main
Interior
Interior Features Bath-Master, Bed-Master Main Level, Guest Room, Split Bedroom, Formal Dining, Great Room, Double Vanity, Walk-In Closet(s), Breakfast Bar, Pantry, Kitchen Island, Granite Counters, Quartz Counters
Heating Electric, Heat Pump
Cooling Central Air
Flooring Concrete, Tile, Engineered Vinyl Plank
Fireplaces Number 1
Fireplaces Type One, Propane
Fireplace Yes
Appliance Solar Hot Water, Dishwasher, Double Oven, Microwave, Refrigerator
Exterior
Garage Spaces 3.0
Fence Partial
Community Features Single Family
Utilities Available Electricity Connected, Cable Connected, Broadband Internet
Roof Type Composition
Street Surface Paved
Accessibility Accessible Hallway(s)
Handicap Access Accessible Hallway(s)
Attached Garage true
Total Parking Spaces 3
Building
Lot Description 5 - 9.9 Acres, Garden, Horses, Irrigation Available, R.V. Parking, Sidewalks, Views, Chickens, Corner Lot, Auto Sprinkler System, Drip Sprinkler System, Full Sprinkler System
Faces From Hwy 44, N. Emmett Rd. E. on Alta Vista to Sonara Rd. There is construction on Emmett Rd. and you will be detoured to Harley. Follow Detour signs. Sorry.
Foundation Crawl Space
Builder Name Waltman Homes
Sewer Septic Tank
Water Well
Level or Stories One
Structure Type Insulation,Concrete,Frame,HardiPlank Type
New Construction No
Schools
Elementary Schools Shadow Butte
High Schools Emmett
School District Emmett Independent District #221
Others
Tax ID RPC60750000320
Ownership Fee Simple,Fractional Ownership: No
Acceptable Financing Cash, Conventional, FHA, VA Loan
Green/Energy Cert ENERGY STAR Certified Homes
Listing Terms Cash, Conventional, FHA, VA Loan
Read Less

© 2025 Intermountain Multiple Listing Service, Inc. All rights reserved.
GET MORE INFORMATION





