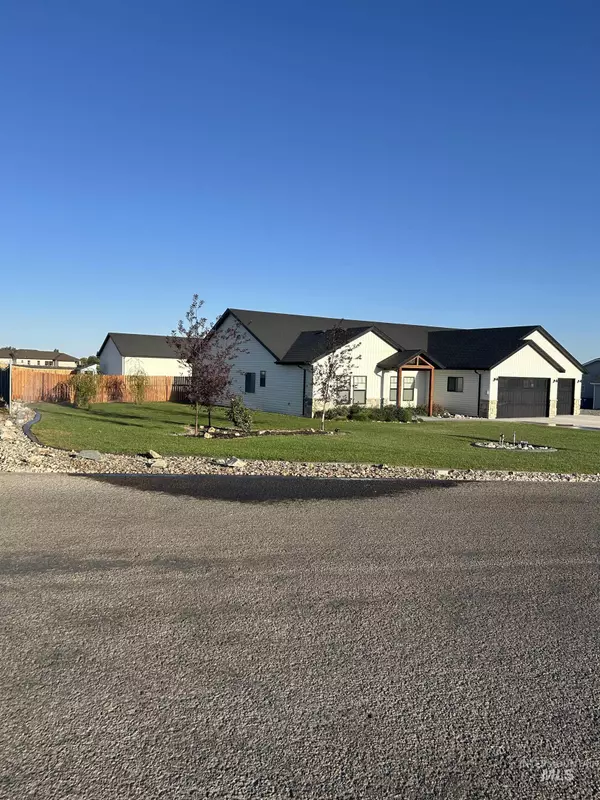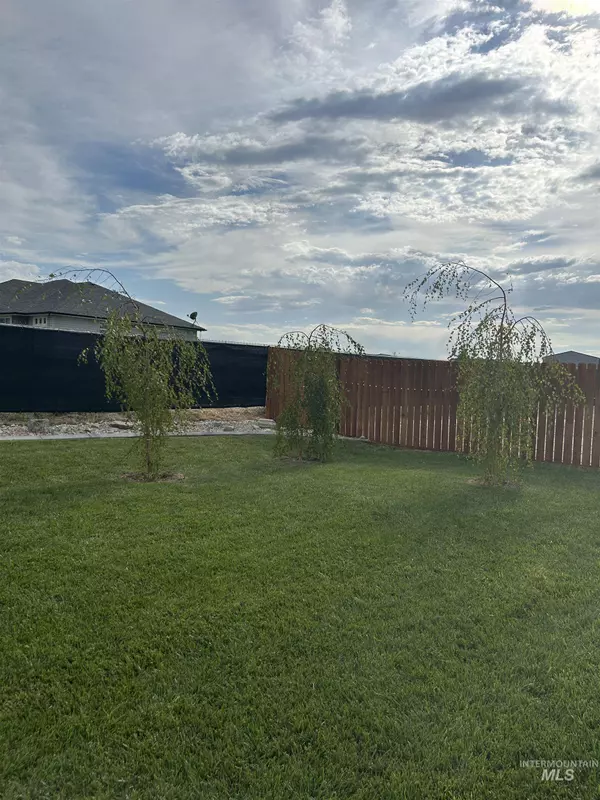For more information regarding the value of a property, please contact us for a free consultation.
3837 N 2469 E Filer, ID 83328
Want to know what your home might be worth? Contact us for a FREE valuation!

Our team is ready to help you sell your home for the highest possible price ASAP
Key Details
Property Type Single Family Home
Sub Type Single Family w/ Acreage
Listing Status Sold
Purchase Type For Sale
Square Footage 2,406 sqft
Price per Sqft $322
Subdivision Mariposa Estates (Filer)
MLS Listing ID 98953728
Sold Date 10/03/25
Bedrooms 4
HOA Fees $25/ann
HOA Y/N Yes
Abv Grd Liv Area 2,406
Year Built 2020
Annual Tax Amount $3,175
Tax Year 2024
Lot Size 1.000 Acres
Acres 1.0
Property Sub-Type Single Family w/ Acreage
Source IMLS 2
Property Description
Come see all the new upgrades! Crafted with comfort and quality in mind, this custom Matt Maloney home is Idaho living at its finest! Situated on a full acre, this 4-bed, 2.5-bath home features leathered granite countertops, double ovens, propane stove, huge walk-in pantry, dual-zone HVAC, and a surround sound system. The luxury propane fireplace and custom mantel add warmth and charm, while extra insulation in the primary suite ensures peace and quiet. The oversized 912 sq ft 3-car garage includes hot/cold water, 220V outlet, and utility sink. A versatile 4th bedroom with private entrance is ideal for guests or a home office. Grand 8-ft Alder front door, built-in security system, and thoughtful design throughout. Enjoy the covered back patio with outdoor surround sound. Need more space? The 1,500 sq ft shop with a 16-ft overhead door is ready for all your tools, toys, and hobbies. This home checks every box — come see what Idaho dreams are made of! More pictures to come soon, full amenities list available
Location
State ID
County Twin Falls
Area Filer-Hollister-Rogerson - 2045
Direction Mariposa Estates- take first right and follow around and down- home is on left
Rooms
Other Rooms Shop
Primary Bedroom Level Main
Master Bedroom Main
Main Level Bedrooms 4
Bedroom 2 Main
Bedroom 3 Main
Bedroom 4 Main
Interior
Interior Features Loft, Bath-Master, Bed-Master Main Level, Formal Dining, Walk-In Closet(s), Pantry, Kitchen Island, Granite Counters
Heating Electric, Forced Air
Cooling Central Air
Flooring Tile, Carpet, Laminate
Fireplaces Number 1
Fireplaces Type One, Propane
Fireplace Yes
Appliance Electric Water Heater, Dishwasher, Disposal, Double Oven, Microwave, Oven/Range Built-In, Refrigerator, Washer, Dryer, Gas Range
Exterior
Garage Spaces 3.0
Fence Wood
Community Features Single Family
Utilities Available Cable Connected, Broadband Internet
Roof Type Composition
Porch Covered Patio/Deck
Attached Garage true
Total Parking Spaces 3
Building
Lot Description 1 - 4.99 AC, Horses, Irrigation Available, R.V. Parking, Chickens, Auto Sprinkler System, Partial Sprinkler System
Faces Mariposa Estates- take first right and follow around and down- home is on left
Foundation Crawl Space
Builder Name Matt Maloney
Sewer Septic Tank
Water Well
Level or Stories One
Structure Type Vinyl Siding
New Construction No
Schools
Elementary Schools Filer
High Schools Filer
School District Filer School District #413
Others
Tax ID RPOF5400050130
Ownership Fee Simple
Acceptable Financing Cash, Conventional, FHA, USDA Loan, VA Loan
Listing Terms Cash, Conventional, FHA, USDA Loan, VA Loan
Read Less

© 2025 Intermountain Multiple Listing Service, Inc. All rights reserved.
GET MORE INFORMATION





