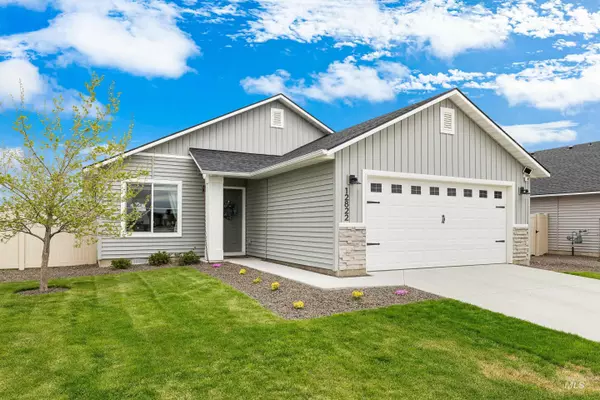For more information regarding the value of a property, please contact us for a free consultation.
12822 Carkhill St Caldwell, ID 83607
Want to know what your home might be worth? Contact us for a FREE valuation!

Our team is ready to help you sell your home for the highest possible price ASAP
Key Details
Property Type Single Family Home
Sub Type Single Family Residence
Listing Status Sold
Purchase Type For Sale
Square Footage 1,207 sqft
Price per Sqft $293
Subdivision Klamath Falls
MLS Listing ID 98959818
Sold Date 10/31/25
Bedrooms 3
HOA Fees $43/ann
HOA Y/N Yes
Abv Grd Liv Area 1,207
Year Built 2021
Annual Tax Amount $2,610
Tax Year 2024
Lot Size 6,011 Sqft
Acres 0.138
Property Sub-Type Single Family Residence
Source IMLS 2
Property Description
*3.5% ASSUMABLE FHA LOAN* Welcome to 12822 Carkhill St in charming Caldwell, Idaho! This well-maintained, newly constructed, 3 bedroom, 2 bath home is an excellent opportunity for investors or first-time homebuyers alike. Step inside to find brand-new luxury vinyl plank (LVP) flooring installed in 2025, adding modern appeal and durability to the living spaces. The home has been lovingly cared for and features a fully fenced north facing backyard with no rear neighbors, offering privacy and a peaceful outdoor retreat. Thoughtful landscaping completes the outdoor space, making it ideal for relaxing or entertaining. Located just minutes from shopping, dining, and entertainment, this home also offers quick access to Lake Lowell, where you can enjoy fishing, boating, hiking, and more. Don't miss this great opportunity—schedule your showing today!
Location
State ID
County Canyon
Area Caldwell Sw - 1280
Zoning R-1
Direction From Karcher (Hwy 55): N. on Lake, R on Moss
Rooms
Primary Bedroom Level Main
Master Bedroom Main
Main Level Bedrooms 3
Bedroom 2 Main
Bedroom 3 Main
Living Room Main
Kitchen Main Main
Interior
Interior Features Bath-Master, Bed-Master Main Level, Double Vanity, Walk-In Closet(s), Pantry, Kitchen Island, Laminate Counters
Heating Forced Air, Natural Gas
Cooling Central Air
Flooring Carpet
Fireplace No
Appliance Gas Water Heater, Dishwasher, Disposal, Microwave, Oven/Range Freestanding, Refrigerator, Water Softener Owned
Exterior
Garage Spaces 2.0
Fence Full, Vinyl
Community Features Single Family
Utilities Available Sewer Connected
Roof Type Composition
Street Surface Paved
Attached Garage true
Total Parking Spaces 2
Building
Lot Description Standard Lot 6000-9999 SF, Sidewalks, Auto Sprinkler System, Drip Sprinkler System, Irrigation Sprinkler System
Faces From Karcher (Hwy 55): N. on Lake, R on Moss
Foundation Crawl Space
Water City Service
Level or Stories One
Structure Type Frame,Vinyl Siding
New Construction No
Schools
Elementary Schools Lakevue
High Schools Vallivue
School District Vallivue School District #139
Others
Tax ID 32791104 0
Ownership Fee Simple
Acceptable Financing Cash, Consider All, Conventional, FHA, VA Loan
Listing Terms Cash, Consider All, Conventional, FHA, VA Loan
Read Less

© 2025 Intermountain Multiple Listing Service, Inc. All rights reserved.
GET MORE INFORMATION





